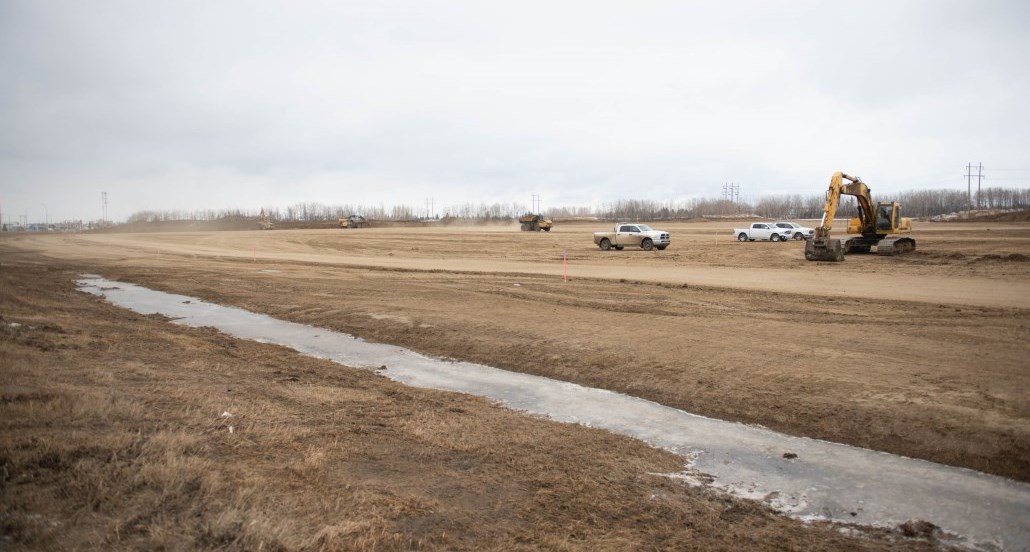
Prince Albert City Council has approved key design details for the City’s new Aquatic and Arenas Recreation Centre. The new facility will be an impressive family oriented recreation space for Prince Albert and area residents adding much needed indoor leisure space and added capacity for swimming, skating and hockey programming.
The design details will form the core footprint of the facility and now that they are formally approved, the Architect will move onto the detailed design of the facility, the next major milestone for the project.
The conceptual designs were first introduced at a January 14 Executive Committee meeting where the architects presented details on the options for the building type and other key amenities. Tours of similar facilities in Western Canada, advice from the Architect on best practices for multi-use recreation facilities and available budget were considered when developing the concepts for consideration.
Further internal review with Administration and consultation with user groups helped to inform the final recommendations for the facility which include the decision to proceed with the single building type.
"We considered three options as presented," said Mayor Greg Dionne. "Ultimately, the single building type is the one that we believe will serve the community best. Everything under one roof makes the entire building easy to access for groups and families that will be coming together at the facility."
In addition to the building, many other features have been finalized including the main features of the indoor water park and seating and dressing room allocations for the twin arenas. The common area of the facility will be 14,700 square feet which includes a multipurpose room, seating and 2000 square feet of leasable space which will accommodate up to four businesses to offer products and services to users.
Some of the other amenities that can be expected in the facility include the following:
Aquatics
The indoor Aquatics area will be 51,500 square feet with more swimming lanes, dedicated space for leisure and competitive pools and capacity to host local and regional competitions, something not available at the five lane Frank J Dunn pool.
The key features include:
- 8 lane 25 meter competitive pool;
- 200 spectator seats;
- Combined leisure, splash and wave pool;
- Lazy River;
- Two water slides;
- Whirlpool;
Twin Arenas
The space dedicated for the twin arenas will be 77,159 square feet with more seating, larger ice surfaces and more dressing rooms compared to existing capacity at the Kinsmen and Steuart Arenas.
The key features include:
- 2 NHL size 200ft x 85ft rinks;
- Seating for 270 + 90 standing for a total of 360 in one rink and 540 + 90 standing for a total of 630 in the other rink
- Player dressing rooms totalling 6,720 square feet;
- Referee dressing rooms totalling 800 square feet;
"There’s a lot to be excited about," said Dionne. "It’s going to be an incredible space for families and visitors. With such a huge contribution from the provincial and federal government, this is a unique opportunity for us to build a truly impressive facility we can all be proud of."
The Aquatic and Arenas Recreation Centre is an approved project under the Canada Infrastructure Program. The Federal Government will be contributing $24 million to the project, the Province of Saskatchewan will contribute just under $19.9 million and the City of Prince Albert will contribute the remainder.
The next step will be to complete the detailed design where specifications will be determined to prepare the project to tender for construction. For more details on the project please visit https://www.citypa.ca/en/parks-recreation-and-culture/aquatic-and-arenas-recreation-centre.aspx
-30-
For media inquiries, please contact:
Mayor Greg Dionne
(306) 953-4300
Jim Toye
City Manager
(306) 953-4395

